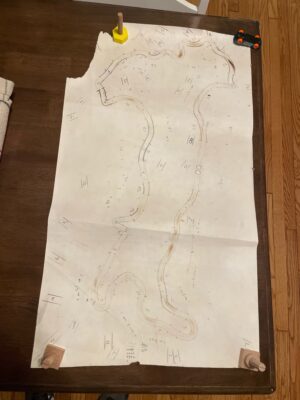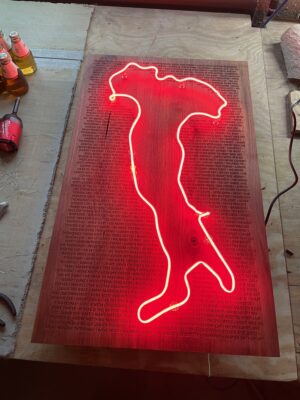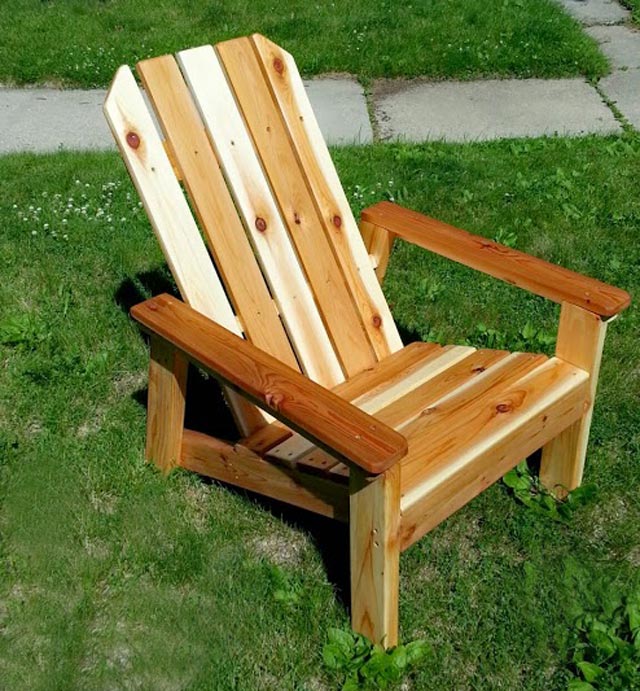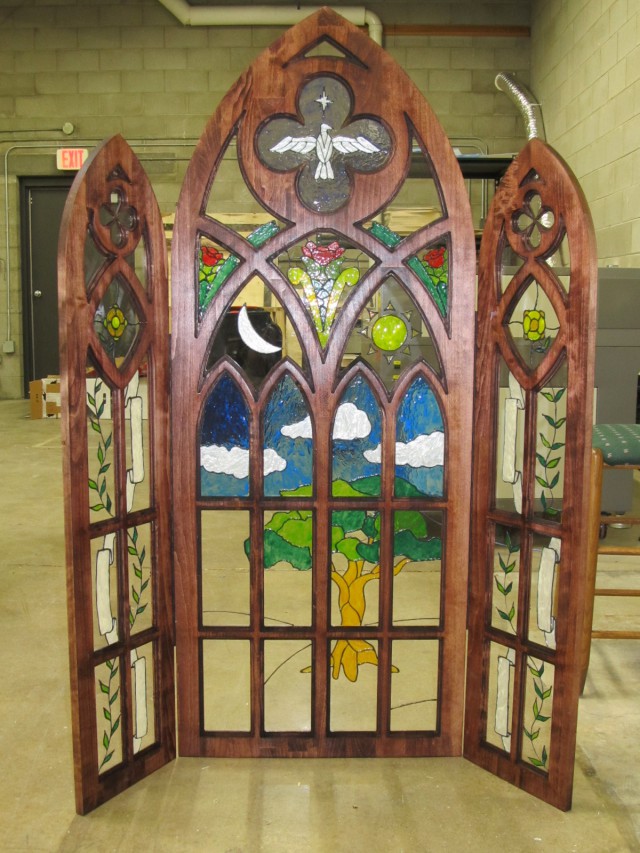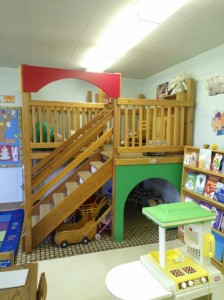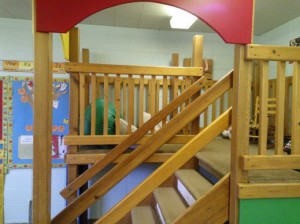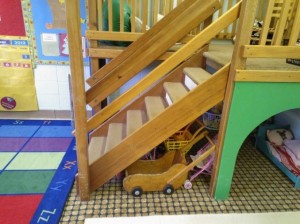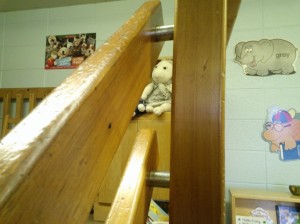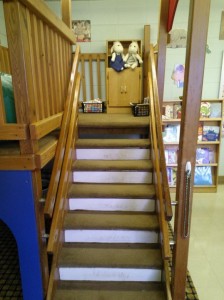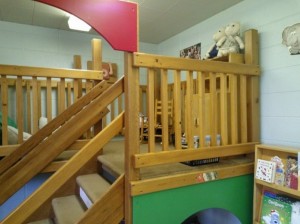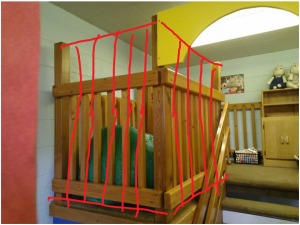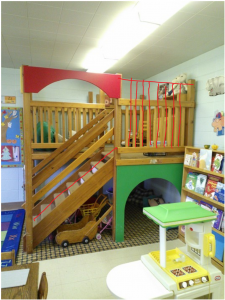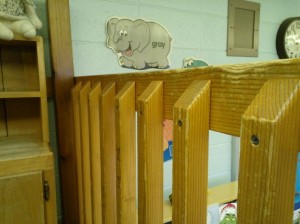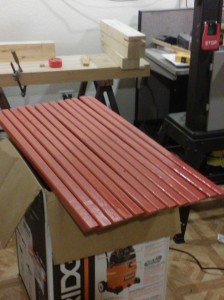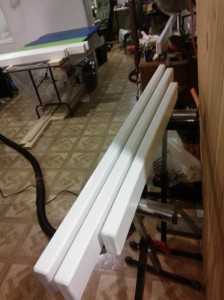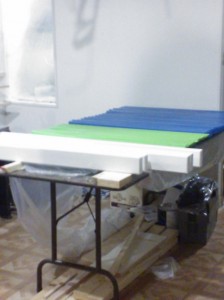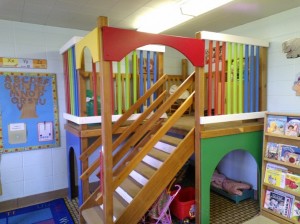If you’ve ever looked to purchase patio furniture its either cheap and crappy …or expensive and still crappy.
So I decided to make my own. Because I wanted to drink beers on my porch and tell kids to get off my lawn.
With no further ado:
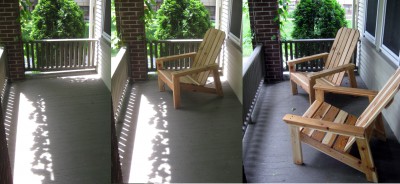
Figure 1: My Porch Before, During, After
Step 1: Find Plans.
I’ve never used any Ana-White plans before, but I found these that seemed reasonable. After some review though, I found the cutlist sucks so any of the pieces with angled cuts are listed at final dimensions rather than initial rough cut dimensions. Namely the angled stretchers need to be cut long (34″ish) and then angled. Same goes for the back legs (~22″) and the 2×2 arm supports (~28″). So do your own due dilligence before slicing all your lumber up.
Step 2: Cut All the Lumber
Pine sucks and I hate paint. So I went with Cedar.
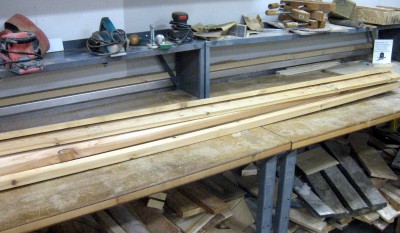
Figure 2: Rough Cedar from Menards
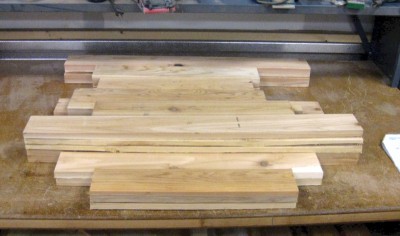
Figure 3: Cut to Size and Length
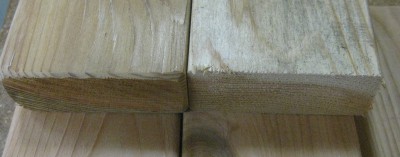
Figure 4: Apply Belt Sander
I recommend using a belt/drum sander on any of the rough cuts to give it a cleaner finished look.
Step 3: Follow Directions (Assembly)
Aside from the cutlist, the plans are straightforward and easy to follow. I built the sides and back as assemblies because I couldn’t transport a completely assembled chair in my car.
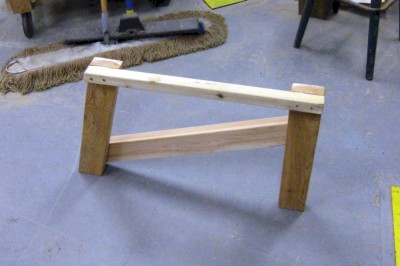
Figure 5: Side Assembly
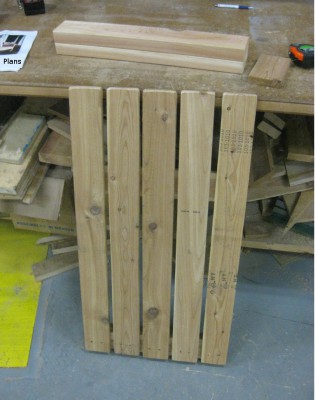
Figure 6: Chair Back Assembly
I deviated from the design a bit as I didn’t feel like using a jig saw, so I just set the miter saw for 45deg and lopped off each corner of the back (which you’ll see in the final assembly pictures)
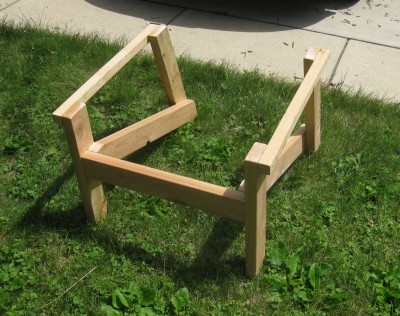
Figure 7: Starting Assembly
I transported the large pieces back to my apartment so I could put it together on-site. I don’t have any pictures of the middle steps, so it kind of jumps from here to completely assembled. Read the directions, you’ll know what to do.
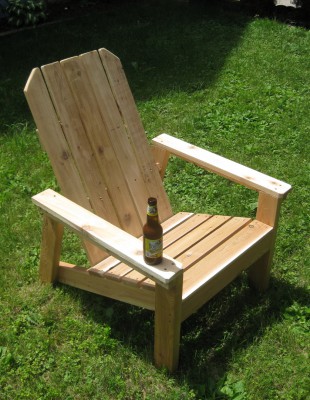
Figure 8: Assembly Done (Structural Testing)
Ta da. A chair.
The beer made up for the sunburn.
Step 4: Finishing
Like I mentioned above, I don’t like paint. So I winged this phase of the project.
I like oil based finished to bring out natural color, so I grabbed a can of Danish Oil. Cedar is naturally rot and insect resistant, but since I had some spray Spar Urethane lying around I figured a coat of that couldn’t hurt either. Lastly, because I like the texture of wax finishes I applied Paste Wax to any of the upright surfaces where you’d touch the chair in normal operation.
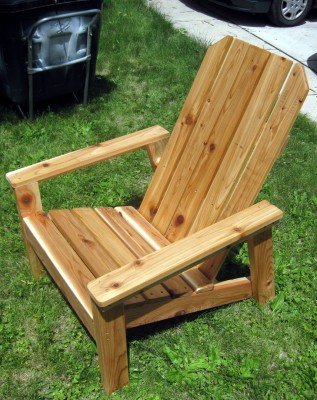
Figure 9: Done!
I applied the Danish Oil by hand, which was a pain, but worked out well enough in the end it seems.
Step 5: Build a Second Chair
This second one is a little better finished based on some in-process learnings from the first chair. I picked up a countersink bit to help clean up the exposed screw holes and tried a little harder to be symmetric and even with the holes as well.
I need to either build a table, or figure out a way to add a cupholder feature. (But so far the porch itself works fine)
Step 6: Fin

Each chair was something like $41 for material not including screws, glue, and finishes and took approximately 4 hours to cut, assemble, and finish.
